We Demolished Our Diary Friend's Mom's Kitchen! in Understanding the Unthinkable
- April 22, 2016, 10:14 p.m.
- |
- Public
But we’re fixing it. :)
While I’ve often posted “before” and “after” pictures, I’m breaking with tradition by posting “before” and “during” shots. Usually I like to wait until the end of the job, but so many of you have expressed interest in what we’re doing with gypsywynd’s kitchen. She and her mom have chosen the finishes/colors. We gave them several choices on the “bells & whistles”, specialty items chosen to accommodate physical limitations, including height.
Here’s the corner we’ve named “Baking Central”. In the “before” picture, you’ll see it’s pretty much a blank wall.
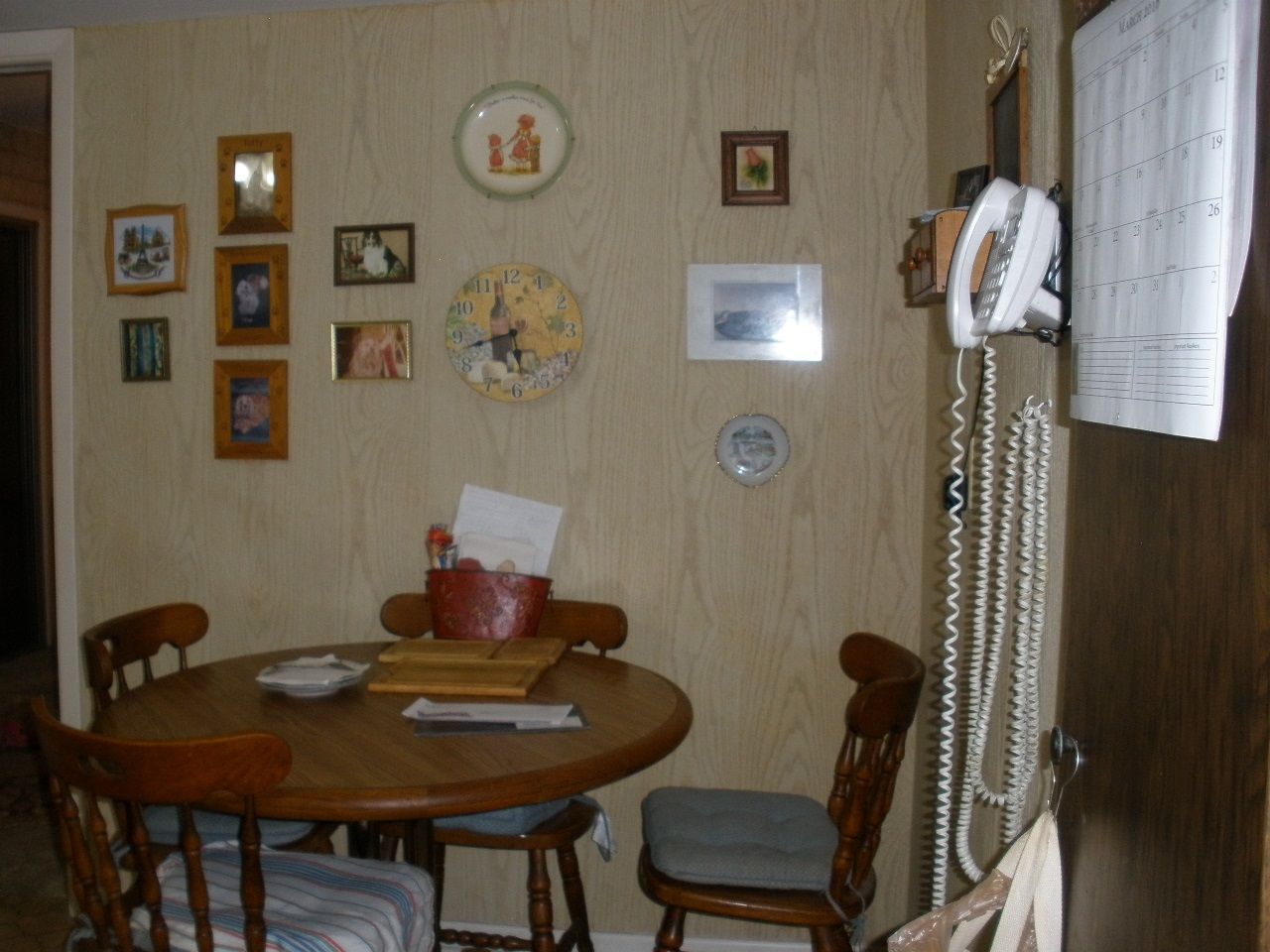
Most remodels would open that wall up to the living and dining rooms, but Gypsy’s mom prefers a less open floor plan. There are upsides to both options: they gained a LOT
of cabinetry. The butcher block counter is long planks rather than chopped wood pieces. Underneath is a slide-out eating counter. It is also butcher block, so it can be used as additional butcher block, if needed. The butcher block counter is lower, which will help Gypsy and her mom when they do cooking that requires heavy shoulder use, such as kneading dough.
Some other neat-o things to look for are the upper lazy Susan (or Connie, if you prefer, Miss Cloudlet ) and the upper pull-down shelf next to it. It raises and lowers easily.The pull-out mixer stand rises up to counter height and an outlet has been carefully placed, making lifting heavy mixers a thing of the past. The dark door next to the new counter is an existing pantry (it’s deeper than it looks). It will have a door that will be laminated to match the cabinets and counter. My husband did the laminating today. Sometimes it seems the job has stopped, but it really hasn’t. Okay, here’s the “during” shot of the same corner:
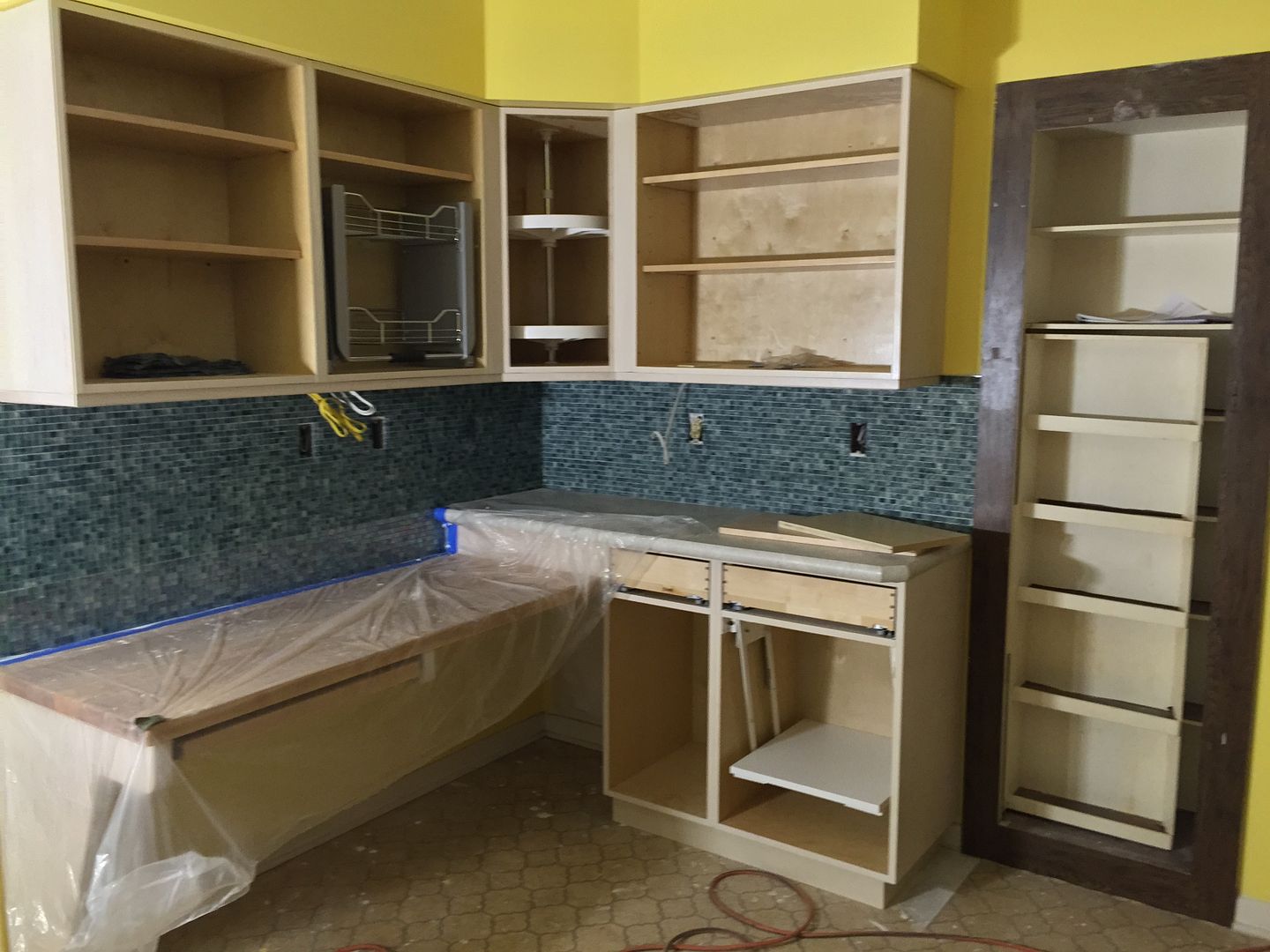
Next up is the opposite corner. Marlene had a hard time accessing the deep corner cabinets. Here’s the “before”:
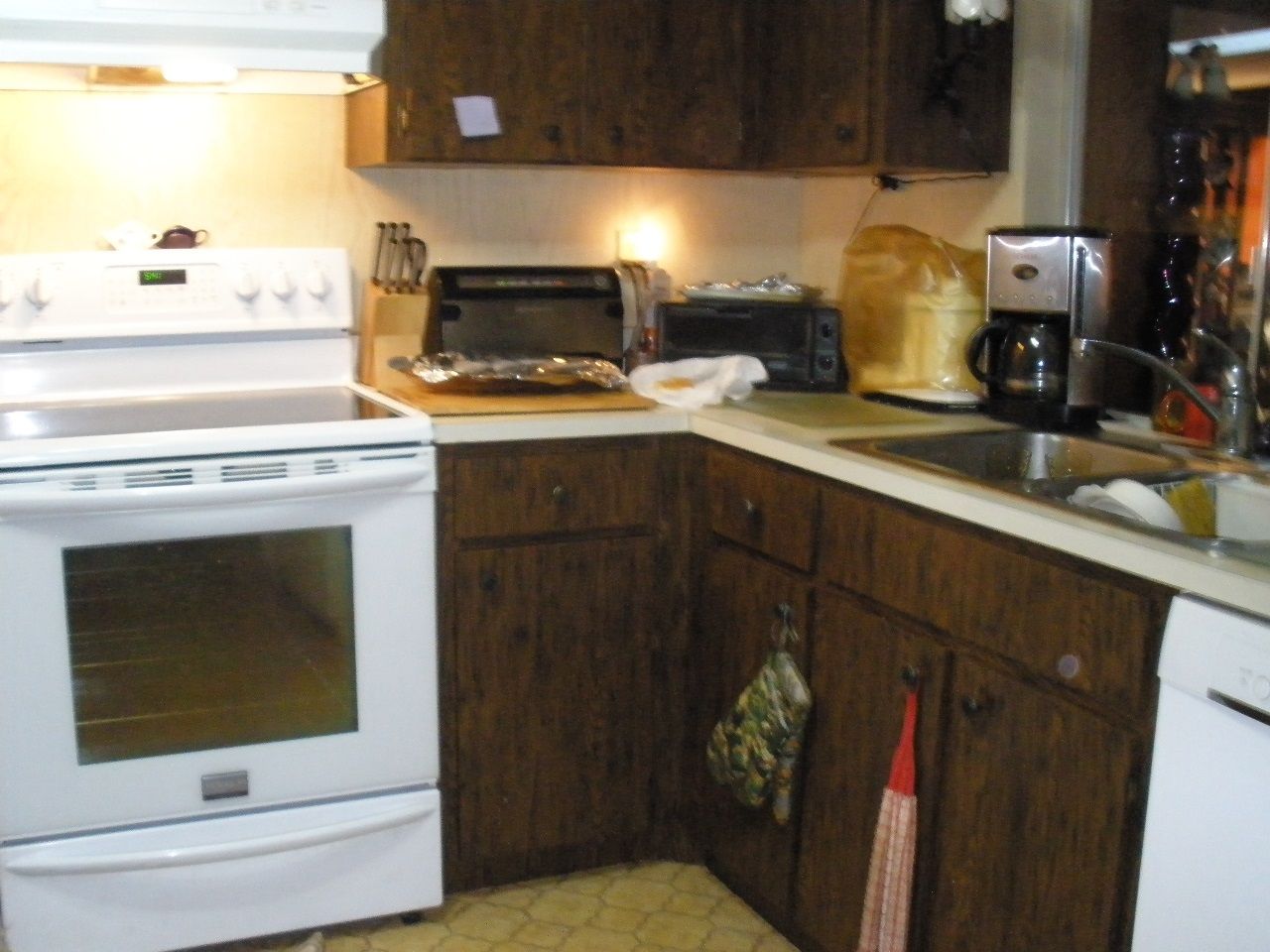
The “During”. Notice the lower turntable (there, Cloudlet, is that better?). I was watching a PBS show called “Hometime” and they featured the EXACT SAME ONE in their cutting-edge kitchen, so you know Gypsy’s living large these days. The upper turntable helps her mom access a hard to reach corner. The pull-out pots & pan shelves will be easy-access and we added an under-counter slide-out cutting board made of the same butcher block as the counter on the opposite wall.
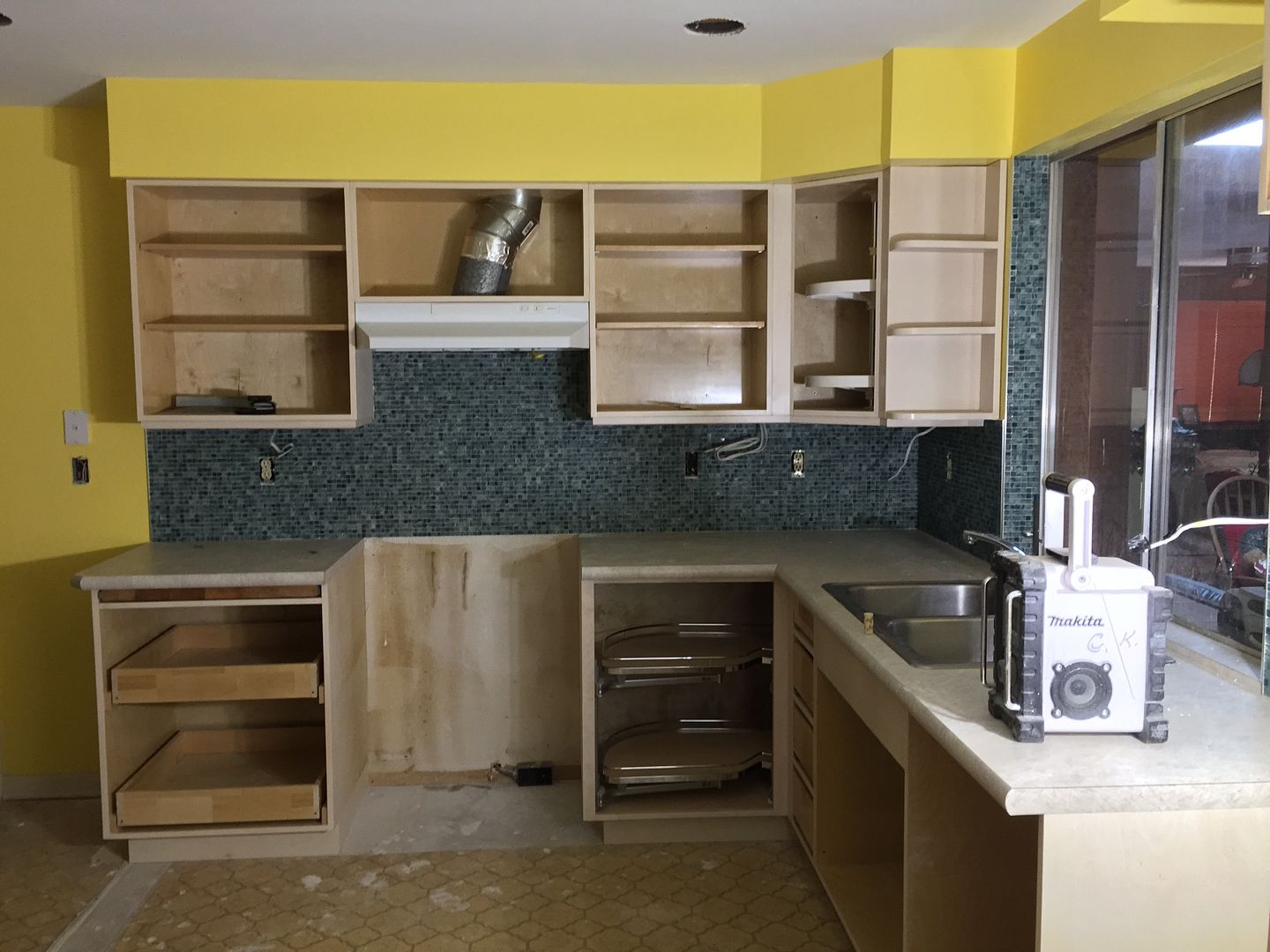
Kinda the same two shots, but slightly expanded…“before”:
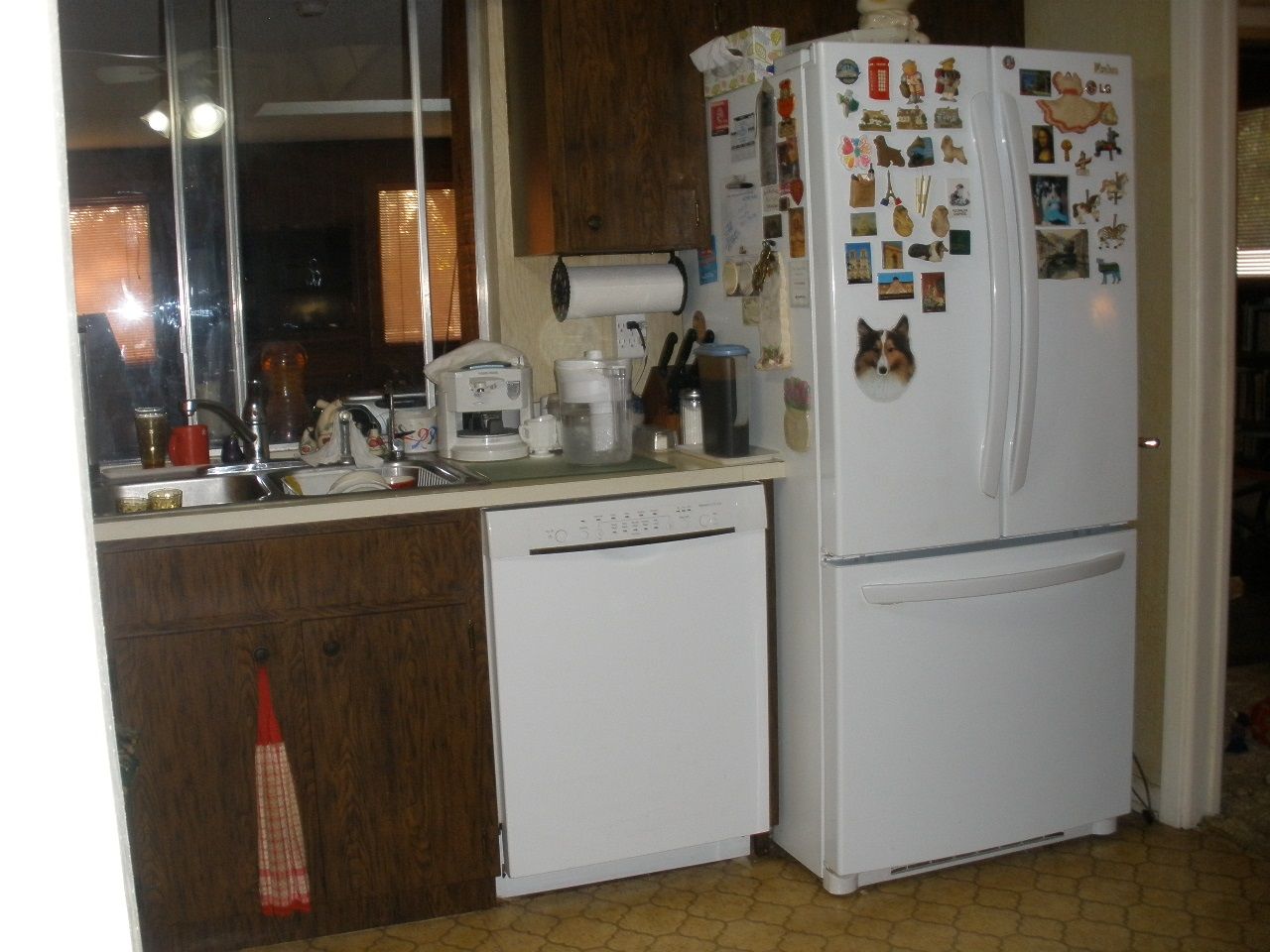
“during”:
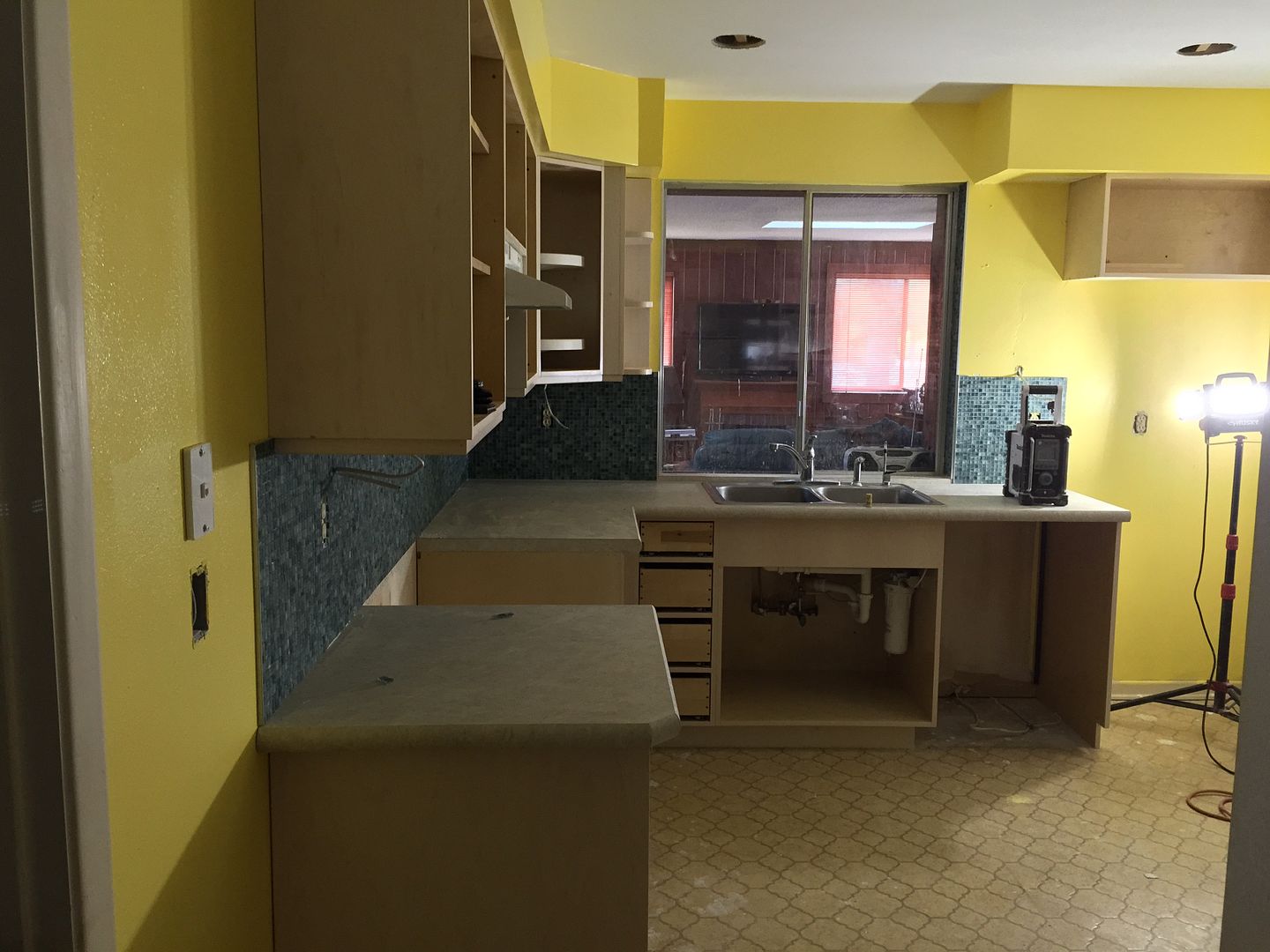
The “After” pictures are still to come. The electrician is tying up his stuff, we have cabinet doors and hardware to install, and of course, the flooring is yet to come, but the room is already lighter and brighter as well as more efficient.
I’ve put this entry on Public, so feel free to let your friends know, Gypsy. Someone contacted me a while ago and said she hoped to see pics but they weren’t public, but I can’t remember who it was!
Last updated April 22, 2016



Ragdolls ⋅ April 22, 2016
WOW!!! Really like everything. Will be so nice for them.
ConnieK Ragdolls ⋅ April 23, 2016
Thank you, Ragdolls.
QueenSuzu ⋅ April 23, 2016
Wow! Excited to see the finished pix!
ConnieK QueenSuzu ⋅ April 23, 2016
Me, too! :)
middle age pearl ⋅ April 23, 2016
Oh this is beautiful, wonderful, and so bright and will give them so much more room and easier access to things. I had written that I would love to see the changes as they happened and bless your heart and gypsywynd as you both allowed me to see the counter tops and now even more of it. Your husband does fantastic detailed work. Great to see the progress!!
ConnieK middle age pearl ⋅ April 23, 2016
Hi, Pearl. I'm glad you were able to see them finally! :)
GypsyWynd ⋅ April 23, 2016
Thanks, Connie! It really is a total transformation.